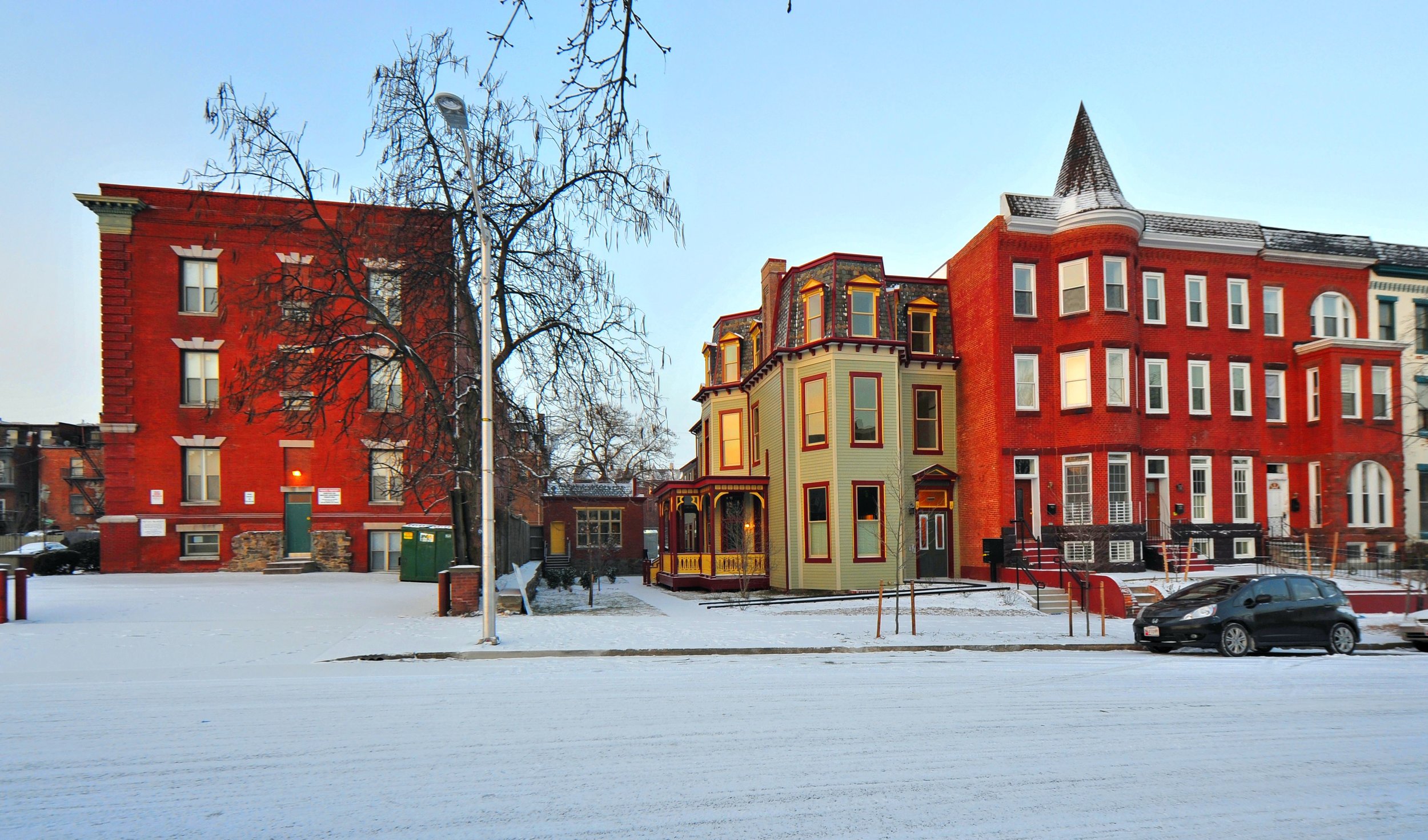Linden House
Location: Baltimore, MD
Client: Women's Housing Coalition
Contractor: Southway Builders
Size: 4,850 sq ft renovation
Budget: $1.2 million
This late 19th century home built for David Bachrach, a photographic innovator and uncle-in-law to Gertrude Stein who resided there for a summer, was rehabbed into a five unit house for mothers and children. A Registered National Historic Place; the site contains a wood frame three story building with side porch and a one and a half story masonry studio in the rear yard, originally constructed for sculptor Ephraim Keyser. The exterior restoration includes three-color slate mansard roof, replacement wood double-hung windows, fiber cement board lap siding, and restoration of the elaborate wood porch. In addition to the dwelling units, the project includes a case manager’s office, computer lab and parlor. Site development includes an entrance court, ADA compliance, and parking. The project was funded with NSP2 funds.
AWARDS
2013 Restoration and Rehabilitation Award, Baltimore Heritage
2013 Commitment to Excellence Award for Special Need Housing, MD Governor's Housing Conference




