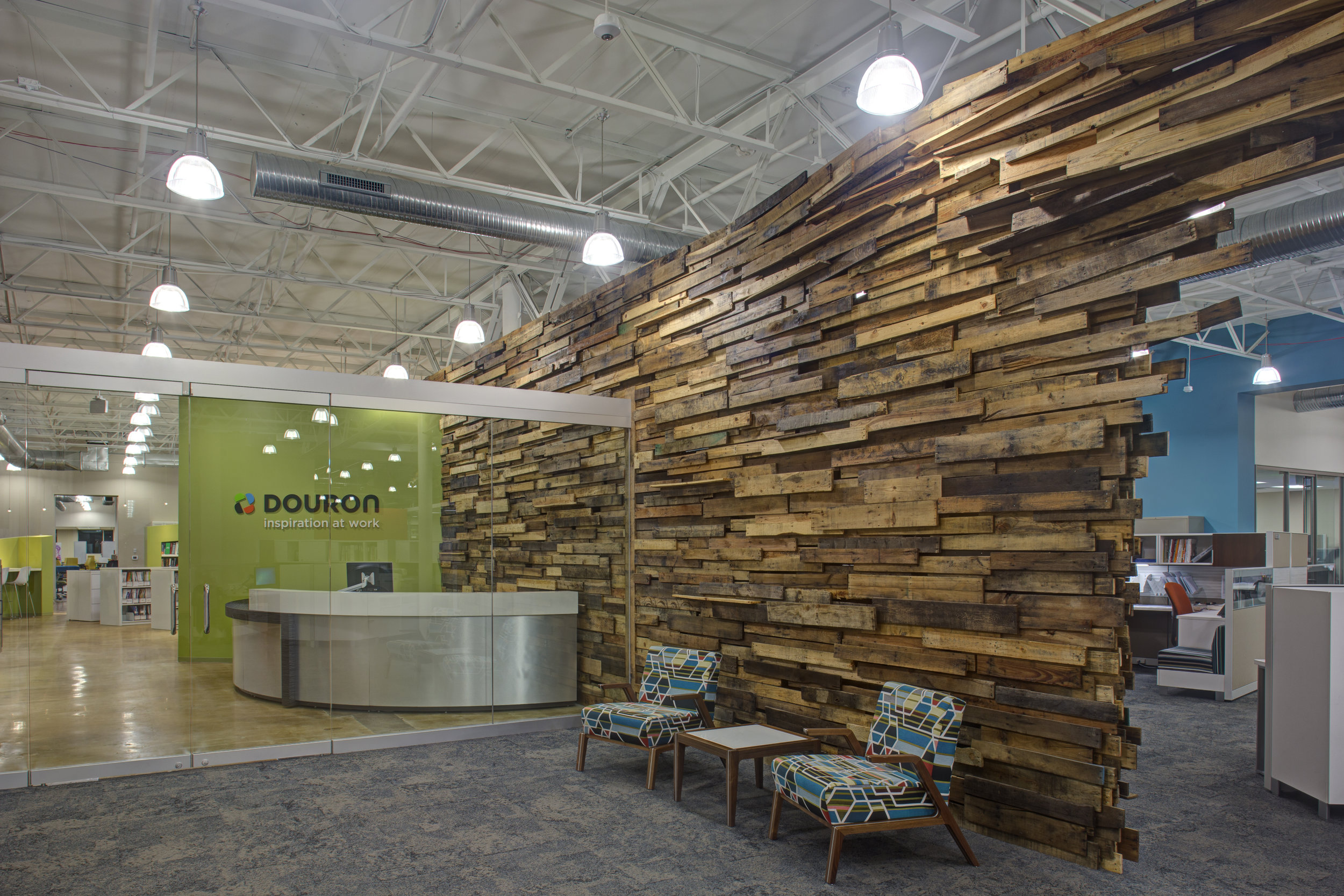Douron Commercial Interiors' Offices
Location: Owings Mills, MD
Client: Douron, Arris Design
Contractor: Hannah Building Systems
As consultant and architect of record for Arris, a Design Studio, Kathleen Lechleiter worked with the design team and owner to rehab an industrial building into a corporate headquarters including warehouse, showroom, and administrative offices, The 30,000 square foot space included a 4,000 square foot addition and new accessible entrance; creating a new image for the company looking to reposition in the marketplace. The LEED Gold design highlighted the company's product lines to expand the entire space into a showroom conceptually. Working closely with local artist Lisa Kaliczak, Ms. Lechleiter helped direct the design of a pallet wall as a main feature in the space contrasting with the slick office systems and color palette.
AWARDS
Recipient of NAIOP's 2014 Award of Excellence, Best LEED Interior - Tenant Fit-out




